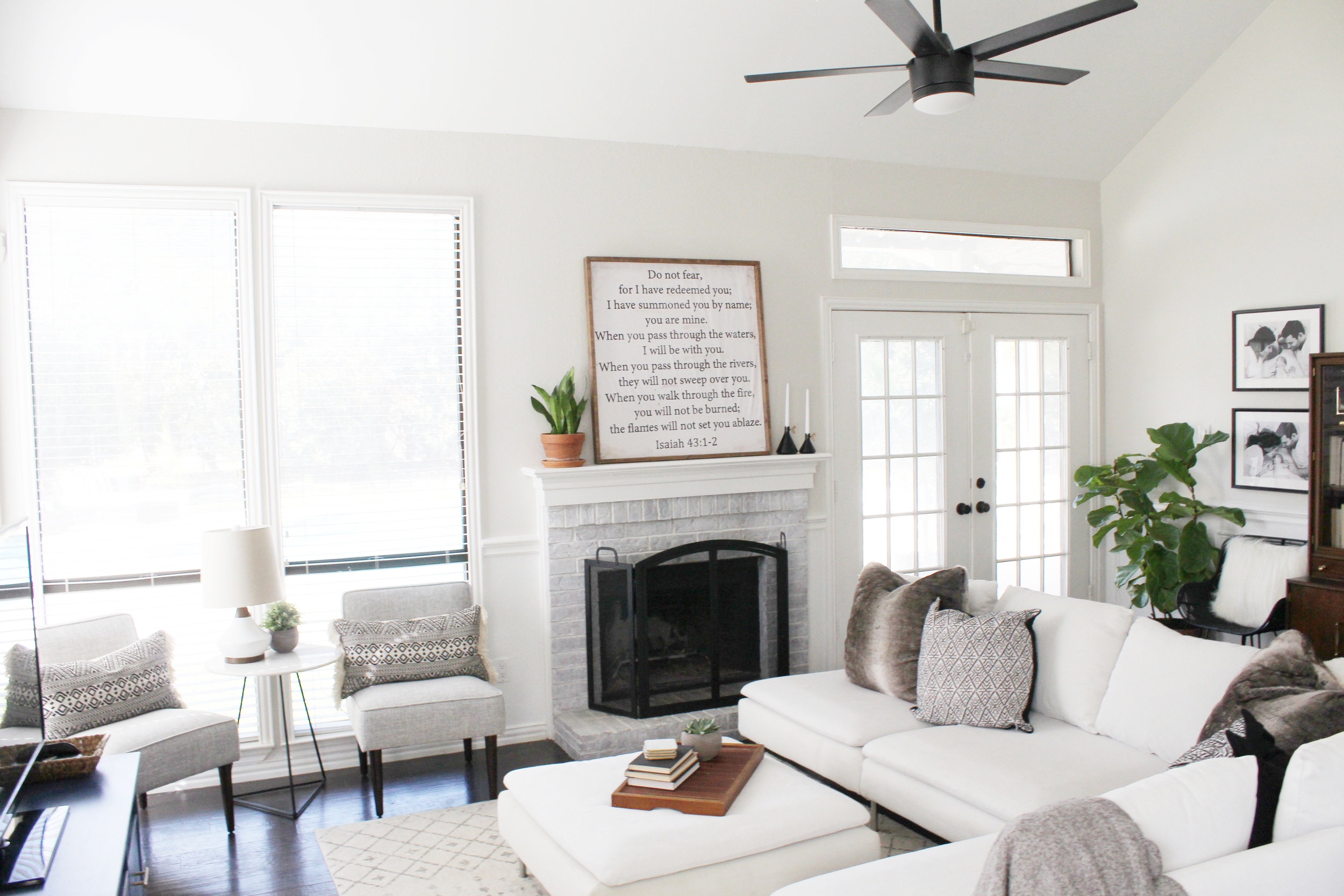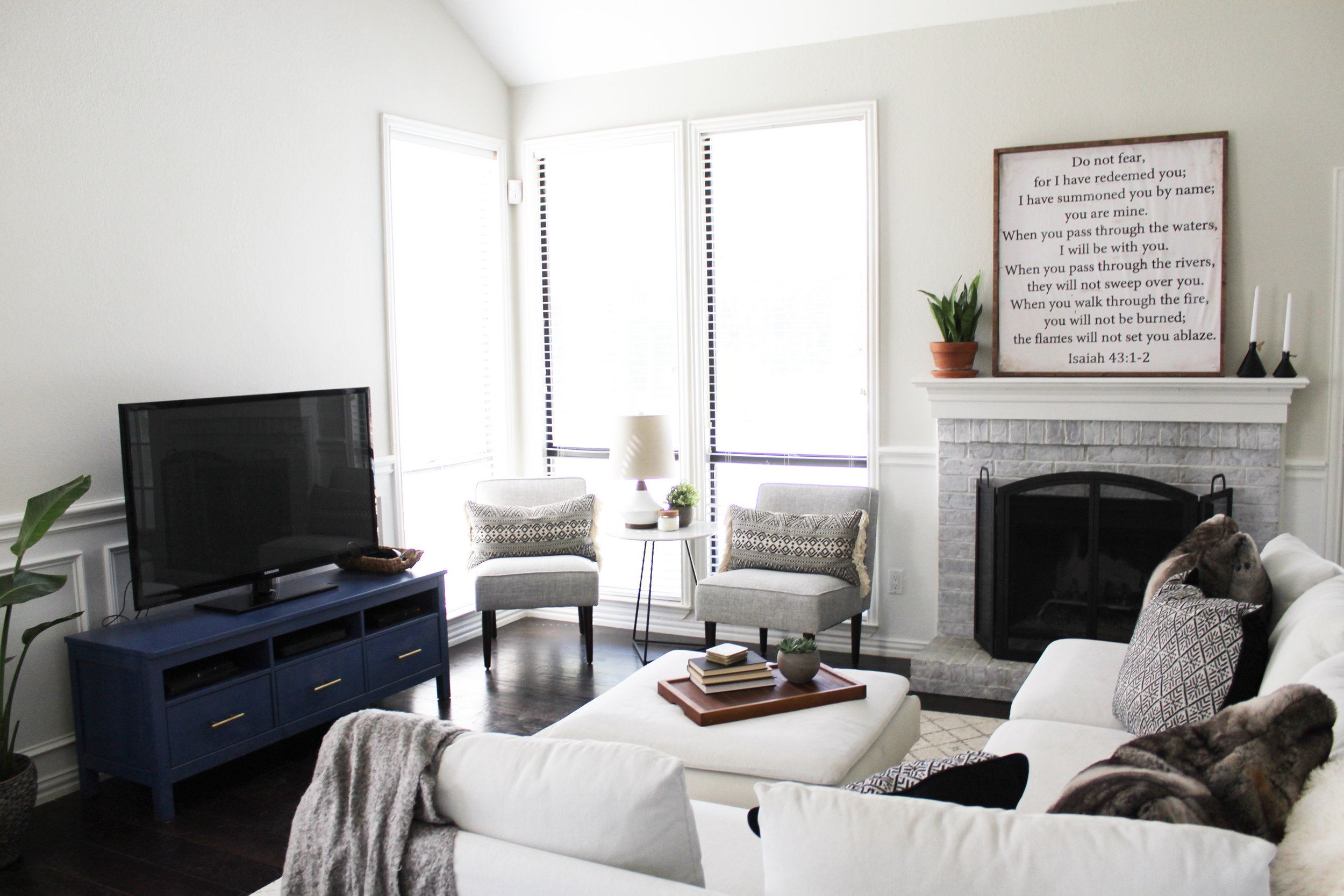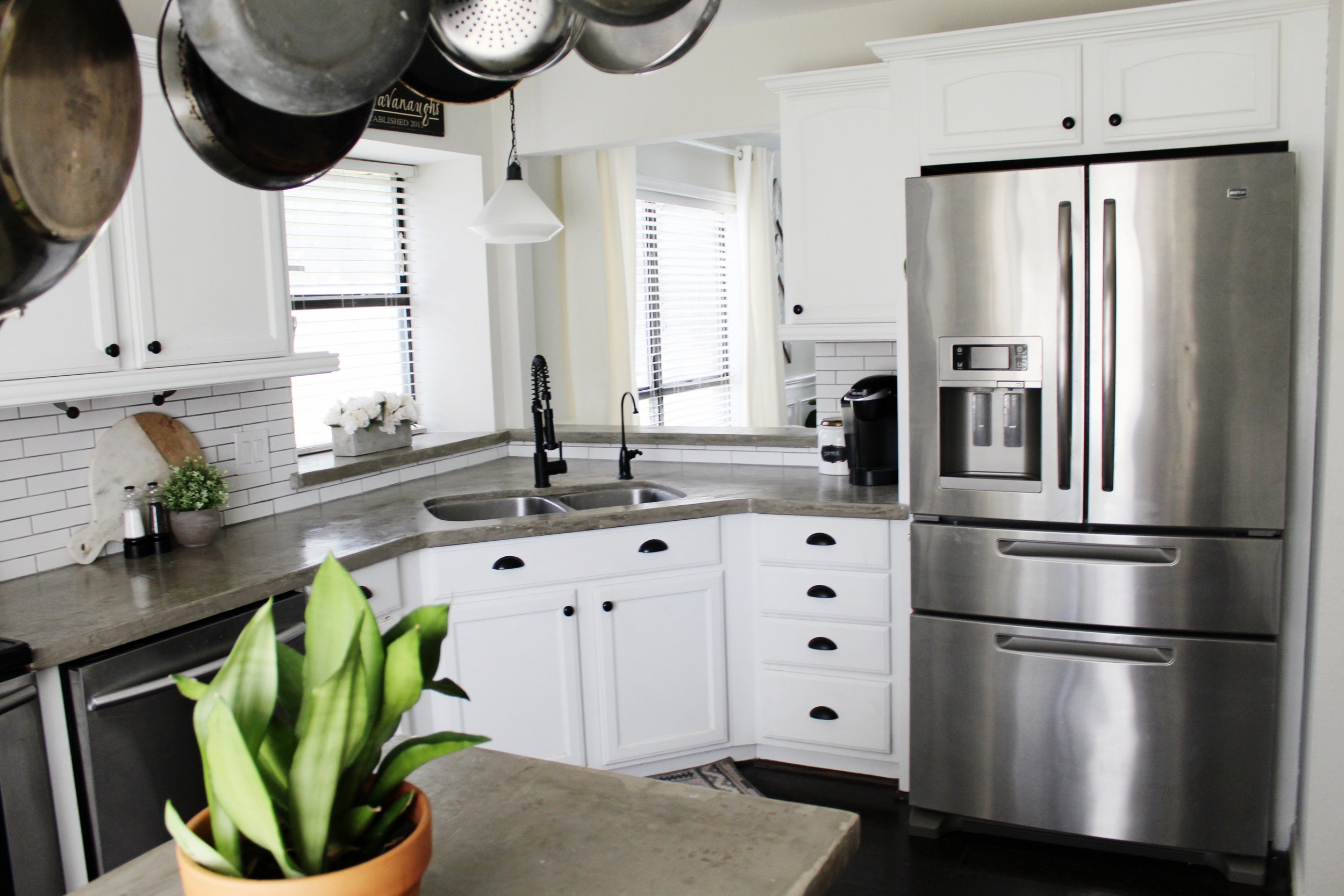Cavie Home Tour
It's one thing to decorate and design for others. But it's truly something special to create a space for your own family. After house hunting for almost a year, Johnny and I fell in love with a little house on a quiet culdesac in suburbia, Tejas. It sat on almost half an acre lot; complete with a swimming pool and plenty of room for our baby girl to run and play-- so we took the plunge.
There was just oneee little problem; the interior of the house was almost the exact opposite of our style. Dark colours paired with bright colors; popcorn ceilings; 9 different fans; and country accents everywhere-- just to name a few.
When we showed friends & family our 'new' home, they were fairly shocked to discover a wide variety of painted walls-- ranging everywhere from burnt red and neon blue; to textured mustard and Christmas green. To say that we purchased a 'fixer upper' was definiteelyyy an understatement.
But we had a vision for this 1,995sq. ft. little charmer. And slowly over time --very, very slowly-- but surely, we've been able to turn this little baby in our dream home. It's been a lot of elbow grease, patience, and weekend projects over the last two years, but we'd do it all over again in a heartbeat. Because after all, there's no place like home-- and we're gonna' live here forever.
















